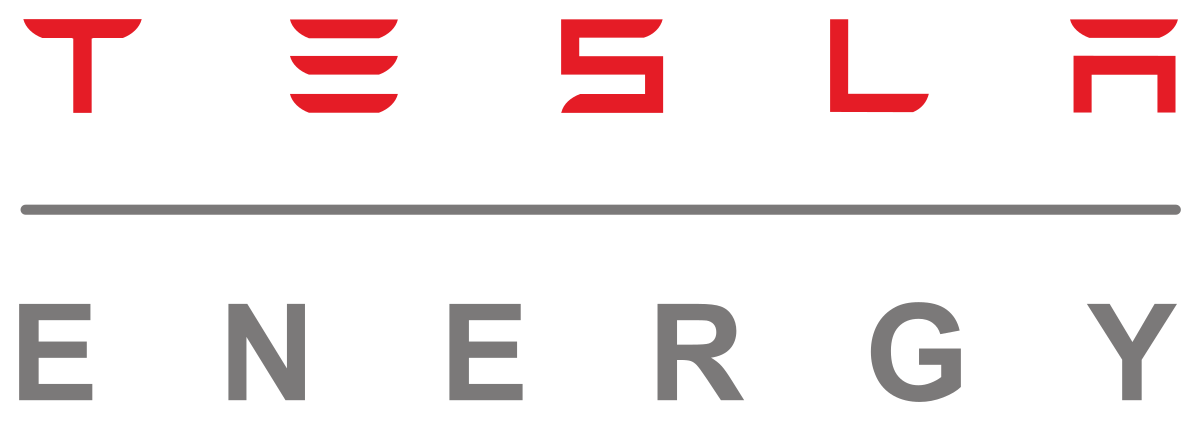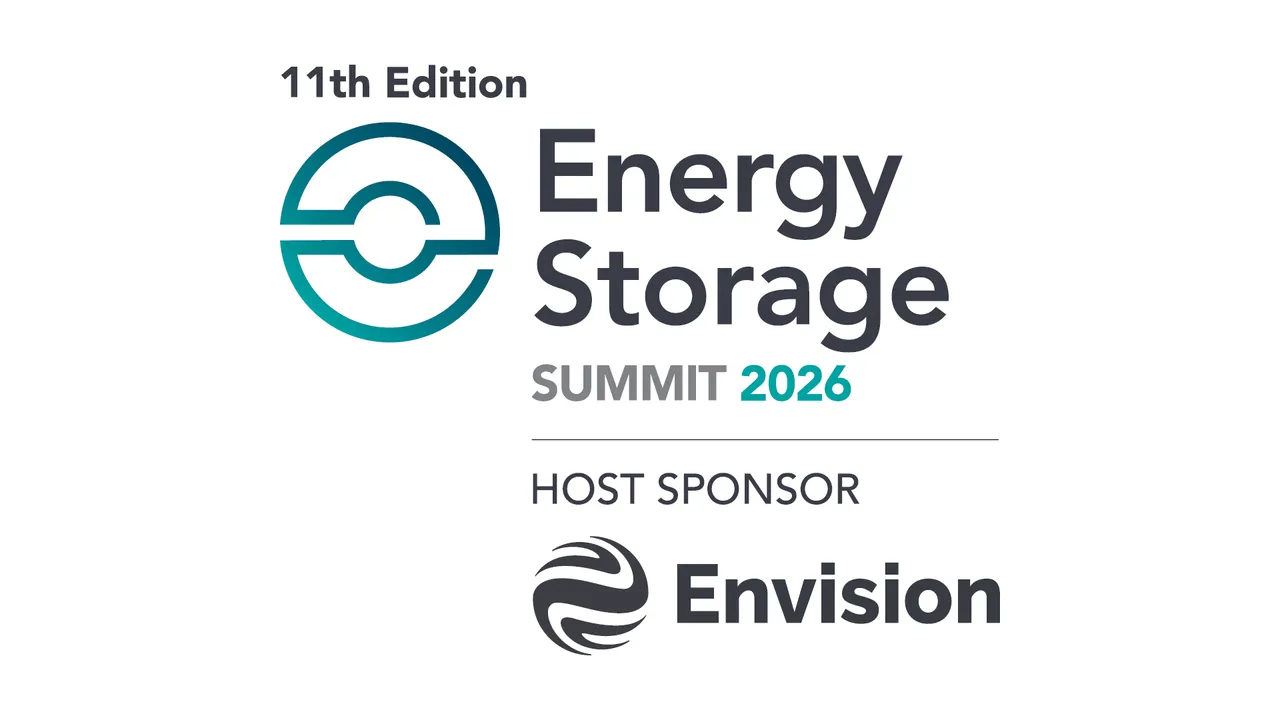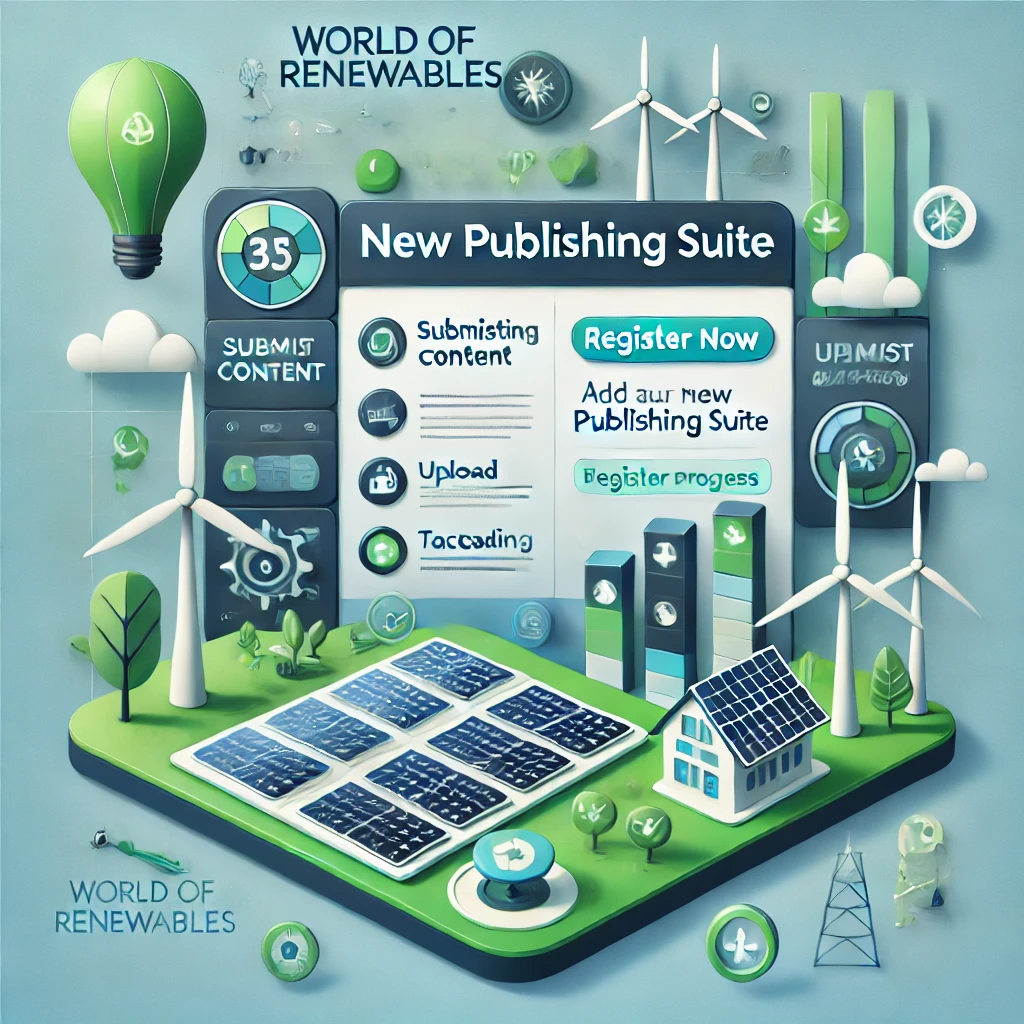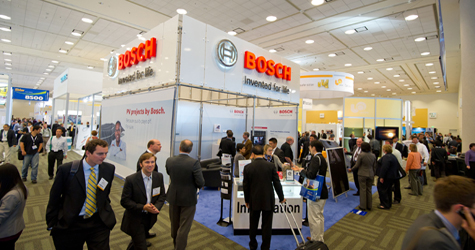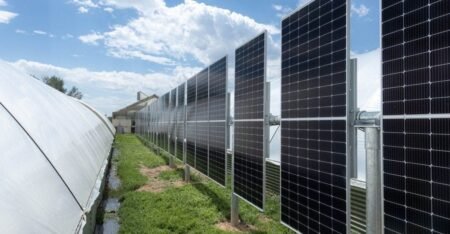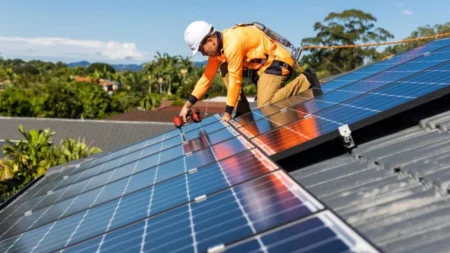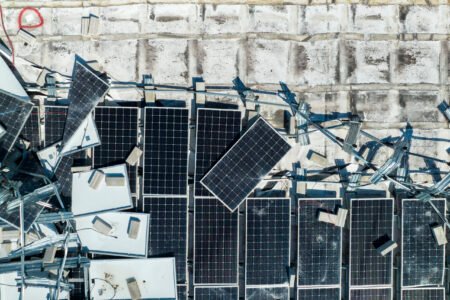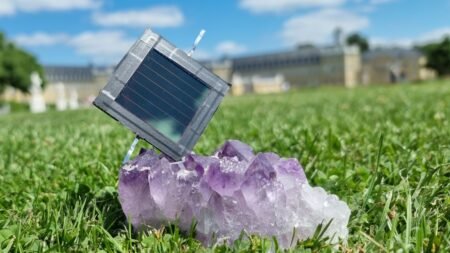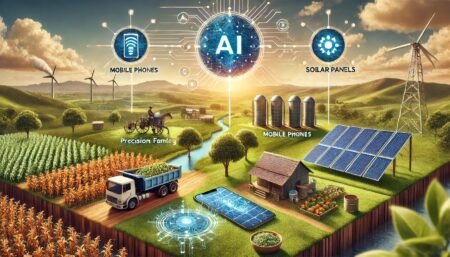RAU Architects developed their Green Office 2015
concept for a multi-functional office building that combines a spacious
interior for comfortable working and ample green space for recreation.
Designed for a site with existing infrastructure, this green office
integrates sustainable transportation and is outfitted with
photovoltaic cells and wind turbines to keep the office’s carbon
footprint low.
For a productive working environment, the architects proposed
interior and exterior features that would encourage a balanced working
style. The interior of the office includes an adjustable ventilation
system for comfort, as well as surface lighting that will provide more
even illumination than traditional lighting. The outside of the
building is designed with a verdant green roof and central courtyard — both to invite employees outdoors and to create opportunities for mingling.
To make this development eco-friendly, the architects approached energy efficiency
in three ways: first, conservation through efficient insulation;
second, re-use by converting kinetic energy into electrical energy
(although the proposal does not give specific details about this
process); third, clean energy production through the use of
photovoltaic cells and wind turbines.
RAU Architects is currently working to implement the Green Office 2015 concept in three different locations.
